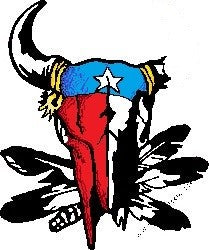18031
L.H. Design
$957.25
Project# 18031
Living 2342 SF
4 Bed, 3 Bath, 2 Car Garage, 1 Story
9’ Ceilings, Dining, Double Pantry, Double Fireplace, Outdoor Living
Specs: Width 63’-8 1/2”, Depth 69’-1”, Height 18’-7”, Foundation 3829 SF
***Please include the physical property address of the build site upon checkout.***
One full size printed construction set is included with purchase as well as a PDF copy that will be emailed to you. Prints are sent via priority mail and additional sets are available for $3 a page. With the PDF you are able to have more sets printed at the printer of your choice.
Do you love the design but wish it was flipped? We're happy to mirror any design for you for a $35 fee.
Custom changes are available for an additional fee. Please call Herbert at (361) 788-3046 or email lonehorndesign@gmail.com. Please reference project number when contacting.
Thanks for looking! We're happy to answer any questions you may have to get you on your way to building your dream home!










